Drury’s master plan is a clear vision for how the institution will develop, grow and evolve, physically, over the next 25 to 30 years. A good master plan envisions a fabric of buildings, open space and landscape that are knitted together in a cohesive, legible, attractive — and memorable — way. It is not a prescription for exactly what will go where. Instead, the plan establishes an ordered yet flexible framework which will guide all future planning and development.
It also reflects – in form and function – what makes Drury University unique. Crafted with extensive input from the Drury and Springfield communities starting with a week-long charrette in April, the plan imagines a future that both preserves and enhances that which defines the Drury campus and experience for generations to come.
After months of work with renowned architecture and design firm Cooper Robertson, Drury University has completed a new campus master plan that will guide the school’s physical evolution for decades to come, and build on the success of recent growth in enrollment, academic programming, and alumni engagement.
The small, private liberal arts school based in Springfield, Missouri, is making strategic moves to address the needs of today’s students in a rapidly changing world, and set itself apart in the competitive landscape of American higher education. The strategies are being laid out by second-year president Dr. Tim Cloyd, who spearheaded gains in national visibility, enrollment, and fundraising in 13 years as president of Hendrix College in Arkansas, which is now a top national liberal arts school.
Drury’s master plan was crafted with extensive input from the Drury and Springfield communities, starting with a week-long charrette in April and continuing throughout 2017. The master planning process has taken place in parallel with a wide-ranging study of Drury’s academic offerings as well as plans for a comprehensive capital campaign. These strategic priorities will inform each other in the coming years as Drury moves to raise its regional and national profile.
“Drury’s new master plan provides an essential, visionary framework to anticipate and accommodate our campus needs over the next 25 to 30 years,” says University President Dr. Tim Cloyd, now in his second year in office. “It reflects who we are, and who we want to be. It is inspired by Drury’s rich legacy, but designed to carry our mission forward deep into the 21st century.”
Drury, a private liberal arts school based in Springfield, Missouri, chose New York-based Cooper Robertson to develop its master plan because of the firm’s extensive experience working with higher education institutions including Ohio State, the University of North Carolina, Yale, Georgetown and Duke University. The firm’s most recent project in the Midwest is a redesign of the Gateway Arch Museum and Visitor Center in St. Louis.
“A good master plan envisions a fabric of buildings, open space and landscape that are knitted together in a cohesive, legible, attractive — and memorable — way,” says John Kirk, principal architect with Cooper Robertson. “Drury’s master plan is ambitious but fully achievable, and I have great confidence in the ability of the leadership and community to make it happen.
Some of the guiding principles of the plan include:
Executive Vice President and Chief Operating Officer David Hinson provides an update on the Master Plan process and what to expect this fall.
The first full phase of Drury University’s master plan process will be completed later this fall. Design firm Cooper Robertson, together with the Master Plan Task Force, is guiding the process. It began in the spring with a week-long charrette to gather input from numerous stakeholders. Cooper Robertson representatives held a campus-wide meeting in late summer to update our faculty and staff on the work. The final version of Cooper Robertson’s “framework plan” – which itself is truly just a starting point for potential enhancements across campus – will be presented to the full Board of Trustees in late October.
Although the framework plan is not yet finalized, the April charrette and Cooper Robertson’s continued work with the Master Plan Task Force have revealed a number of key priorities and possibilities that will be addressed in the plan. Those include:
“Make no little plans; they have no magic to stir people’s blood, and probably, themselves will not be realized. Make big plans; aim high in hope and work, remembering that a noble, logical diagram once recorded will never die, but long after we are gone be a living thing, asserting itself with ever-growing insistency. Remember that our sons and daughters, grandsons and granddaughters, are going to do things that would stagger us. Let your watchword be order and your beacon beauty.”
Daniel Hudson Burnham
(1864–1912)
There is too much asphalt.
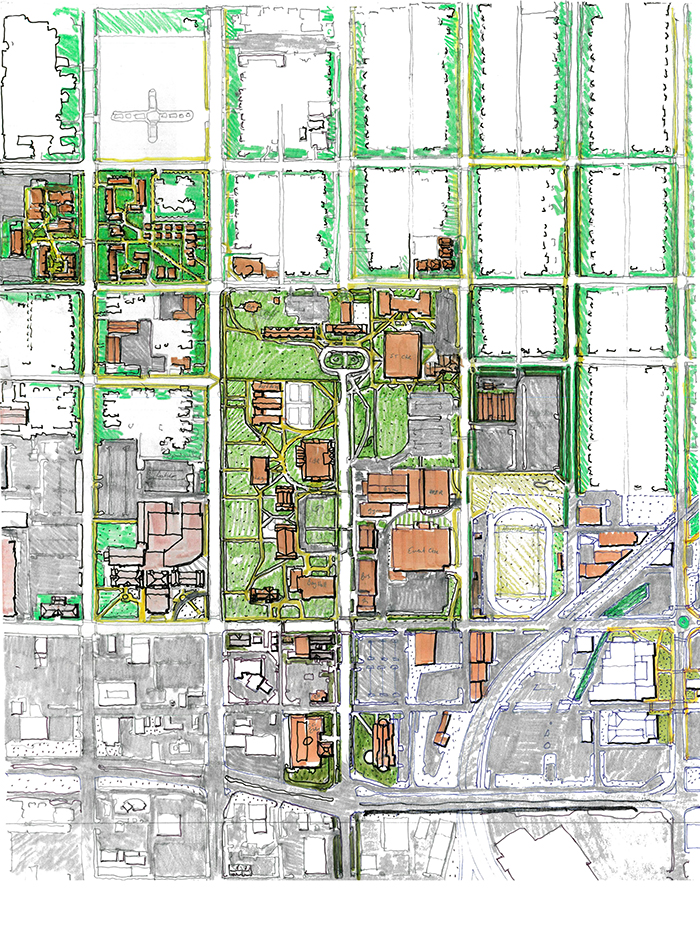
Drury has plenty of capacity to expand within it’s existing boundaries. 600,000 GSF potential net growth on current Drury land holdings.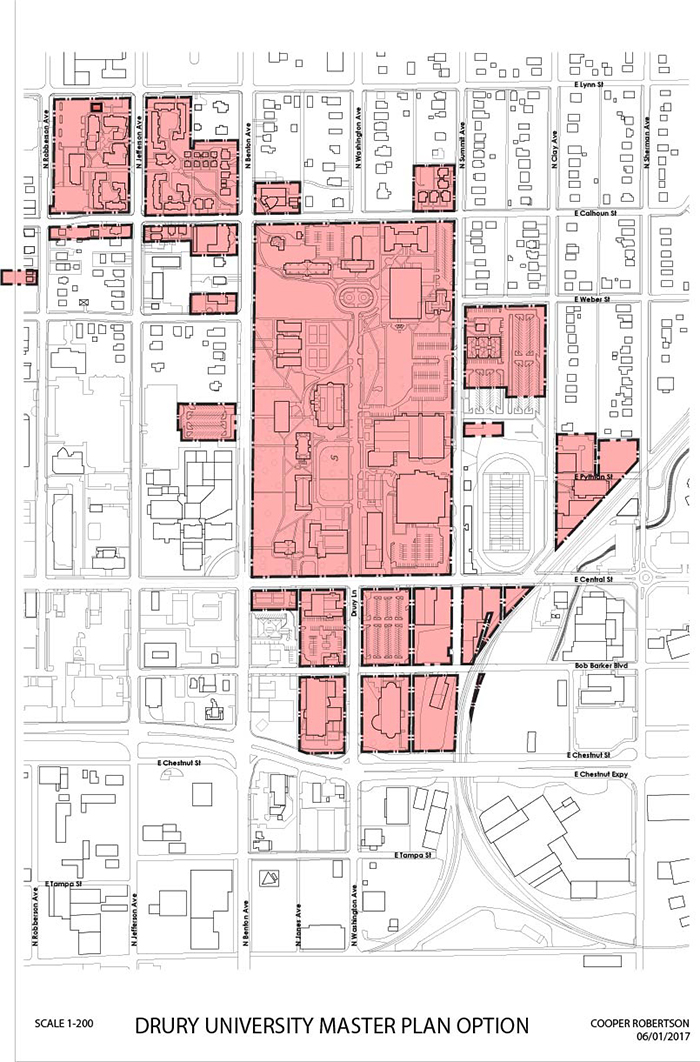
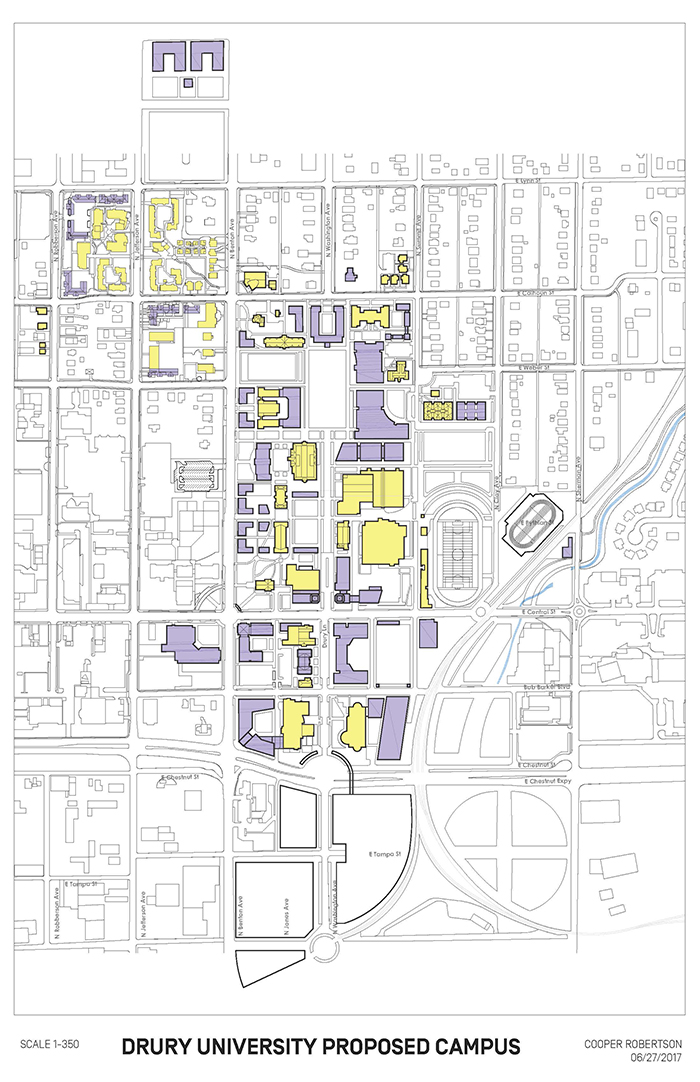
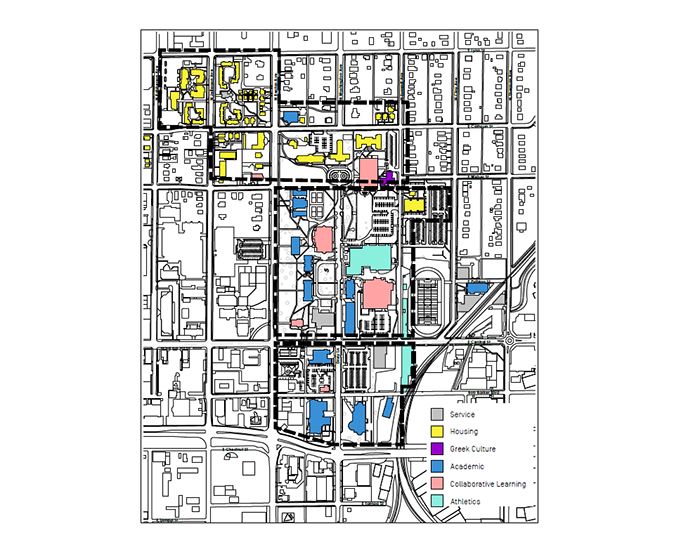
There are several sites adjacent to the core area of campus that the University should focus on in the near or long term.
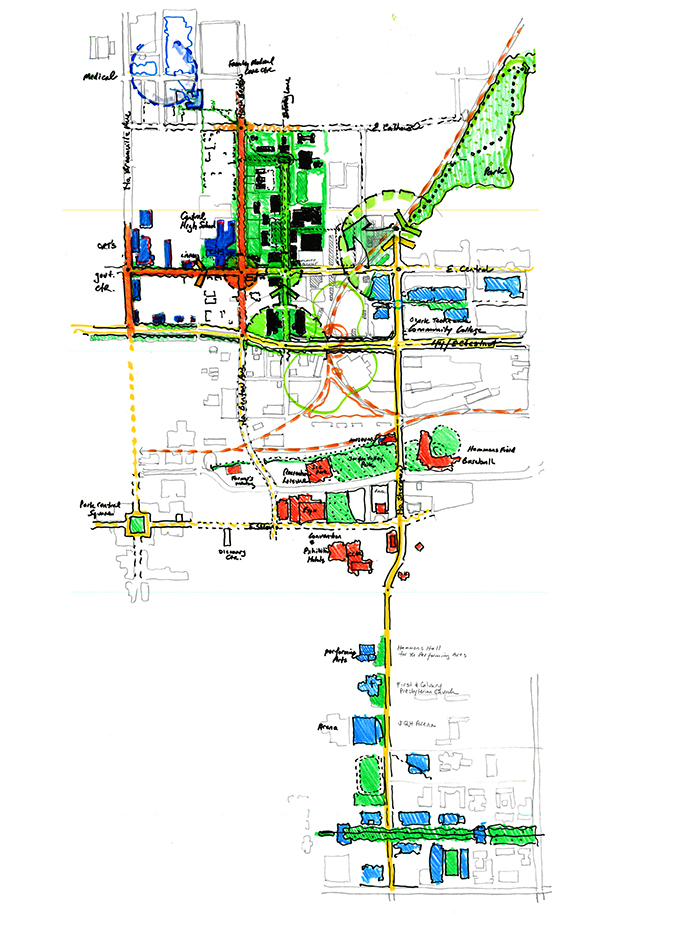
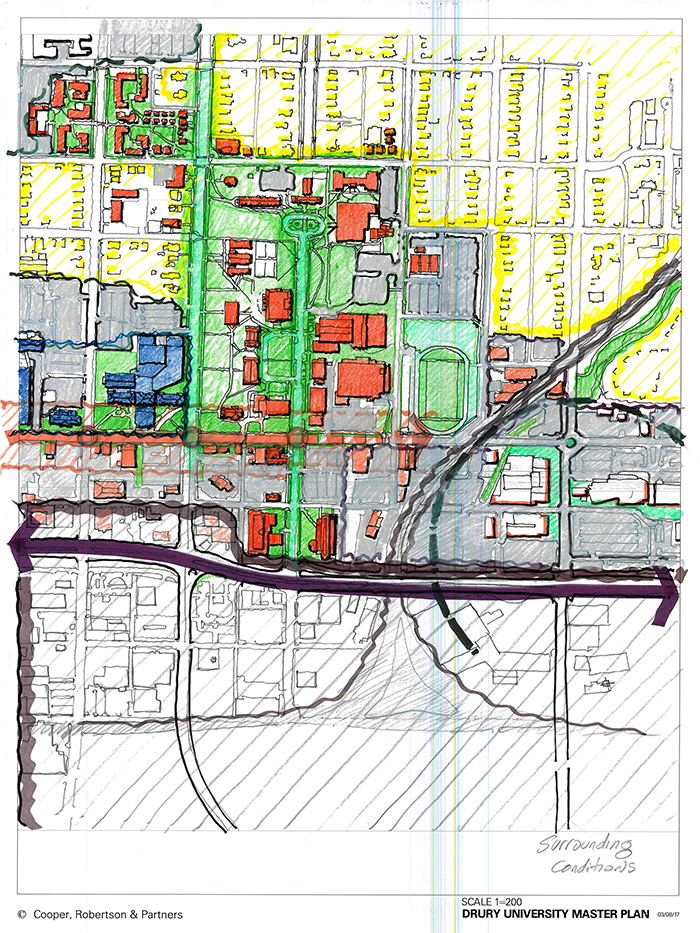
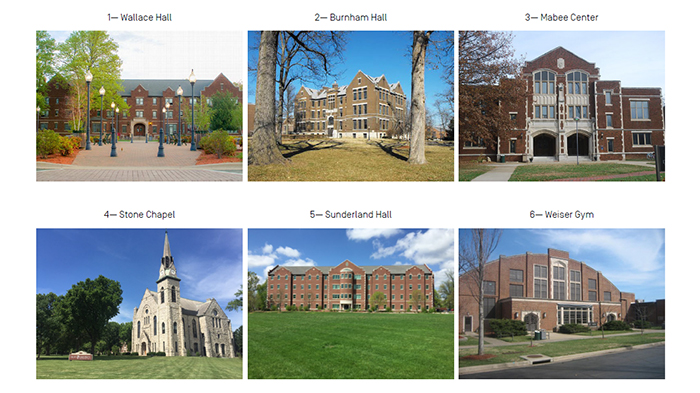
Drury’s existing architectural fabric is largely one of traditional buildings rendered in red brick and white stone.
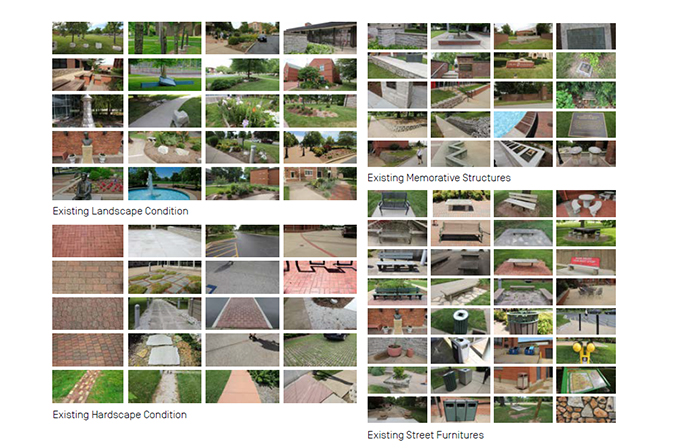
Drury has no standard, or consistent treatment for landscape, hardscape, commemorative structures or street furniture.
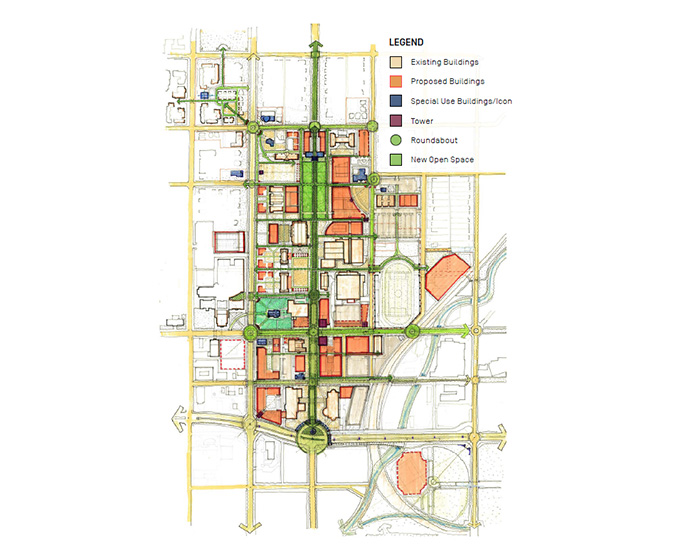
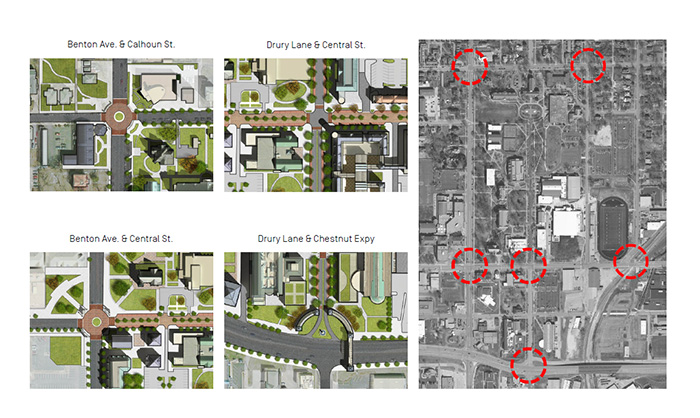
Benton Ave
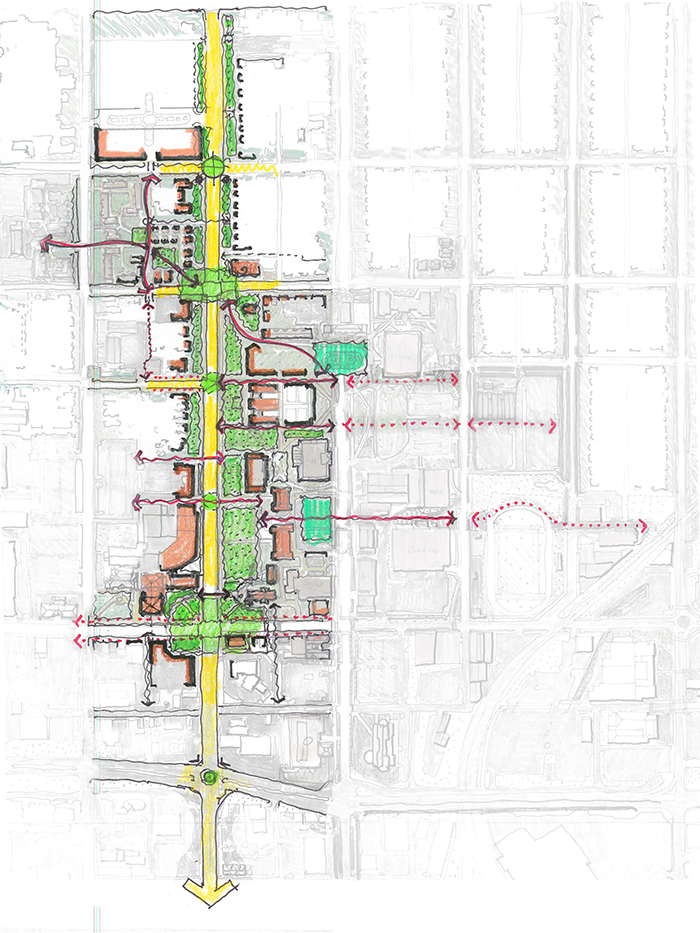 The Northwest Quadrant
The Northwest Quadrant
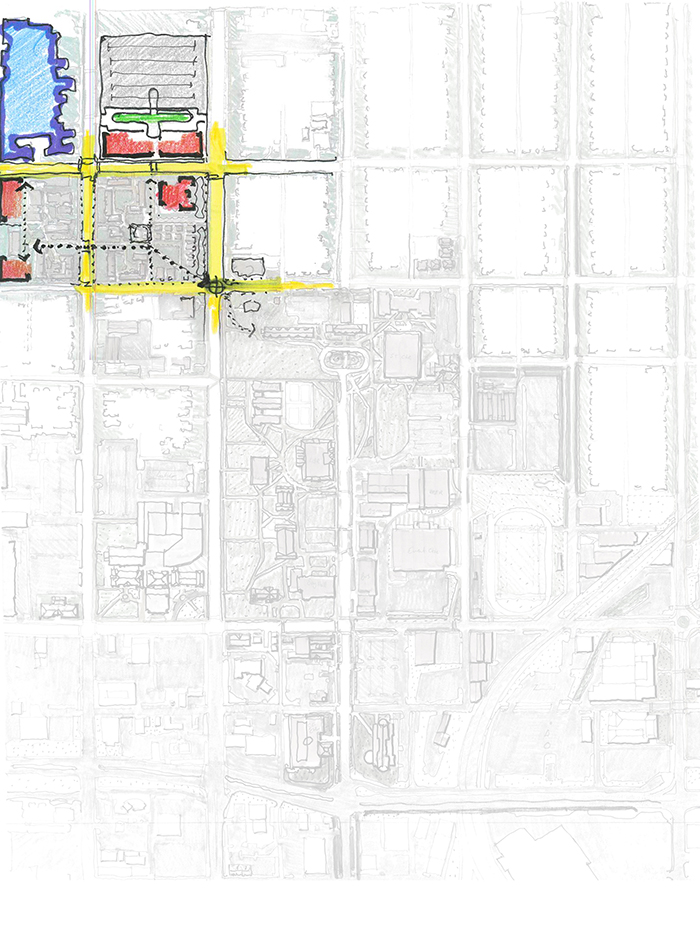 Housing Frontage
Housing Frontage
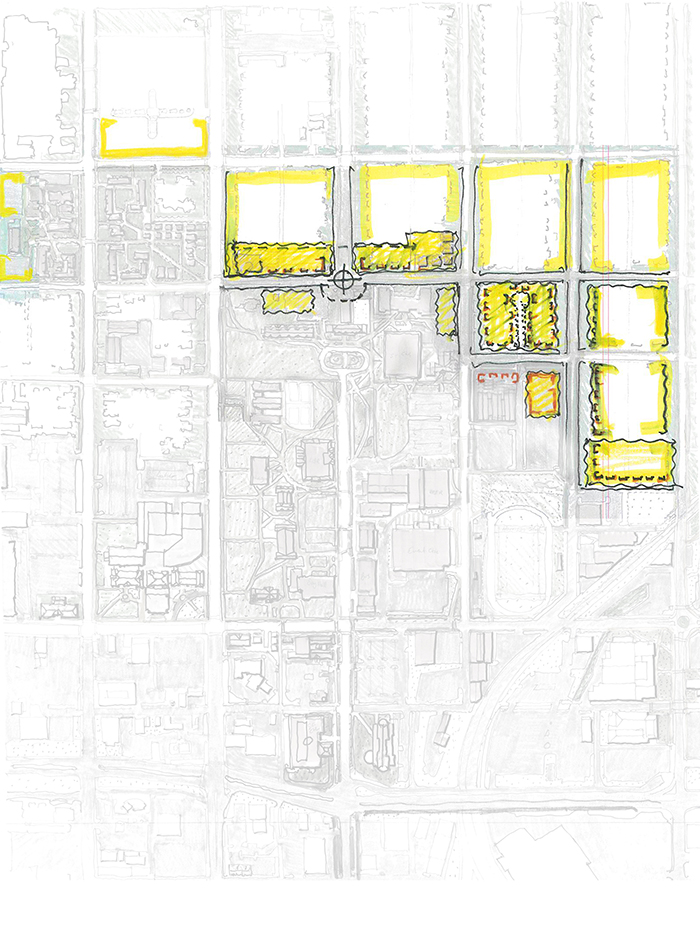 The East Quadrant
The East Quadrant
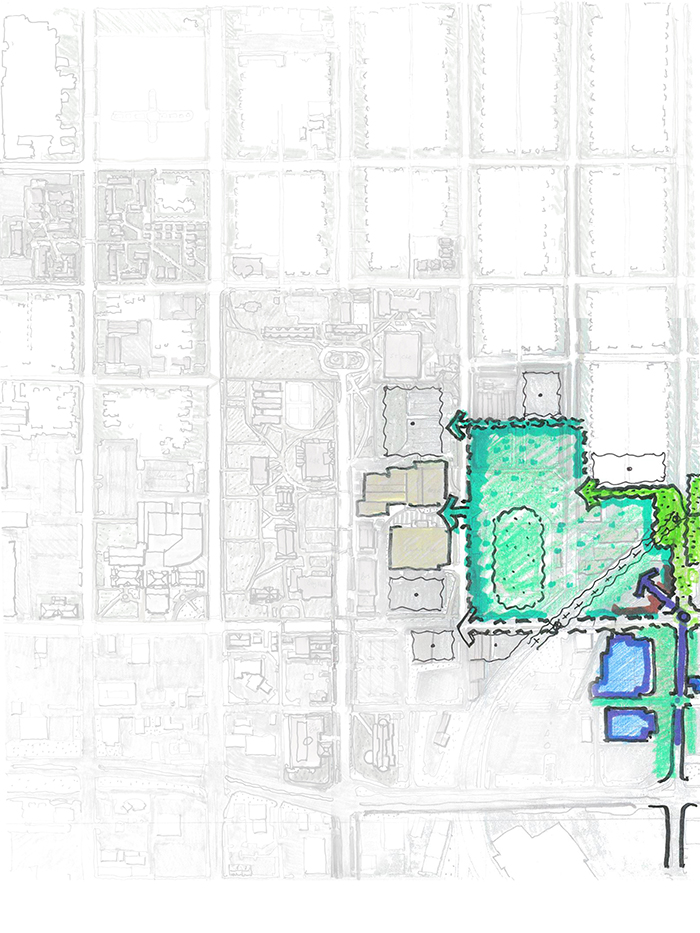 The South Quadrant
The South Quadrant
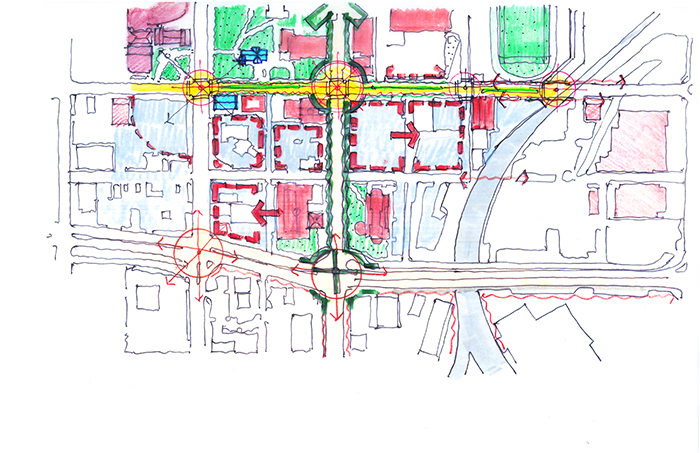
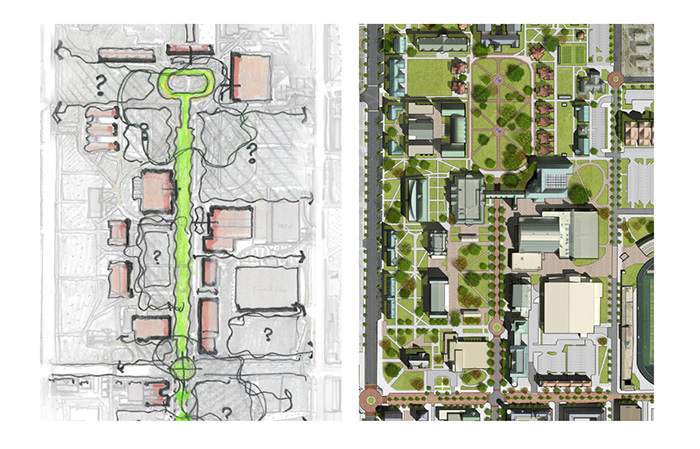
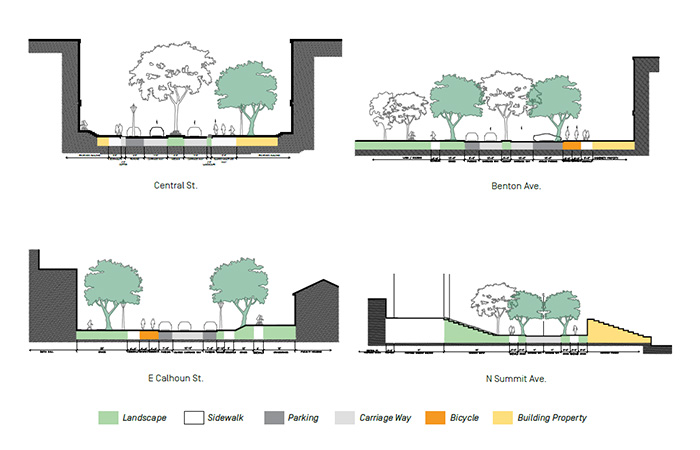
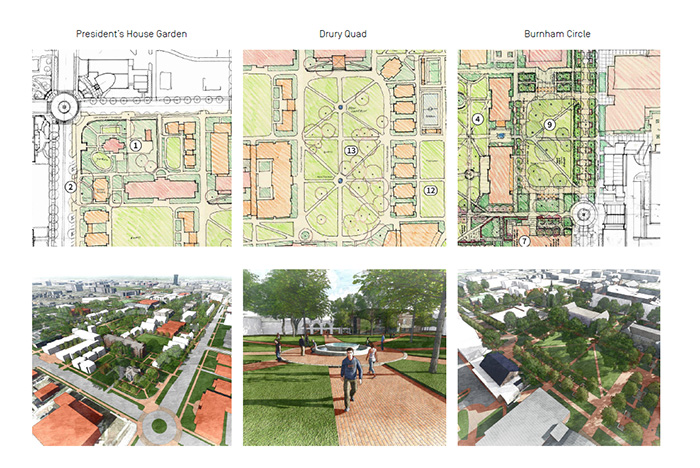
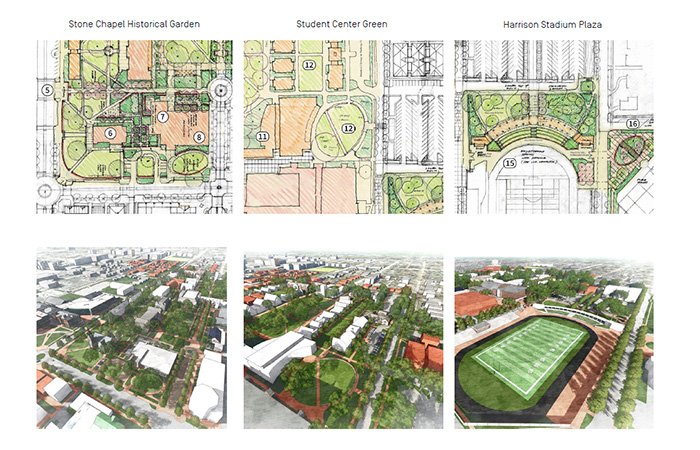
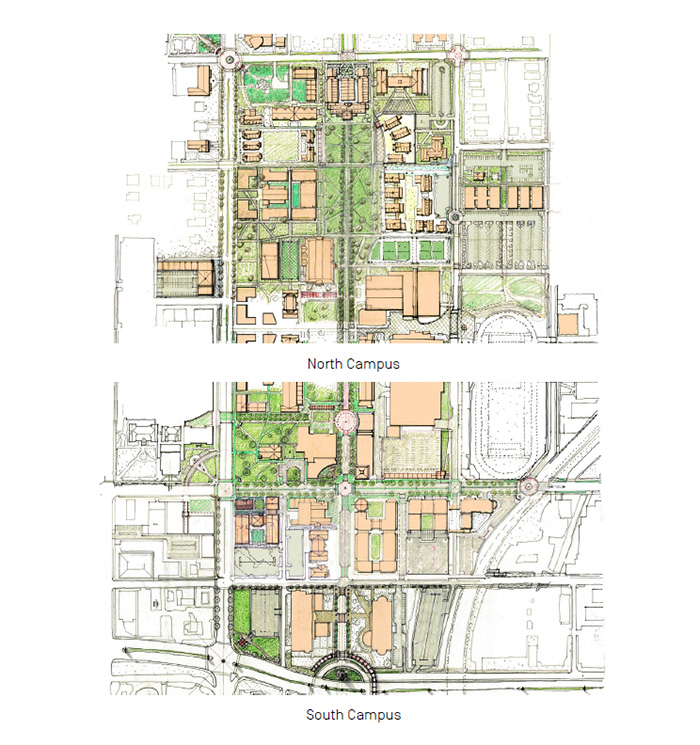
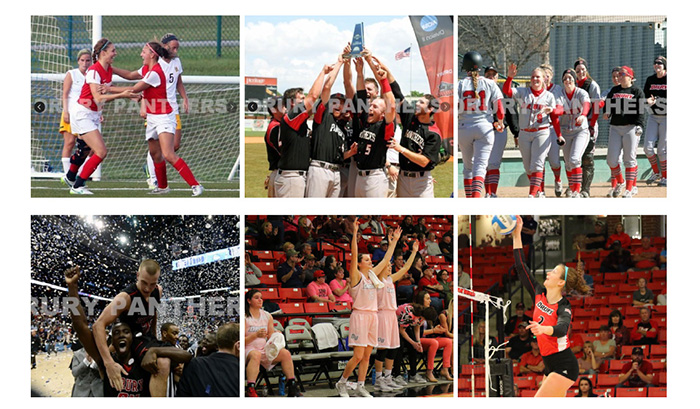
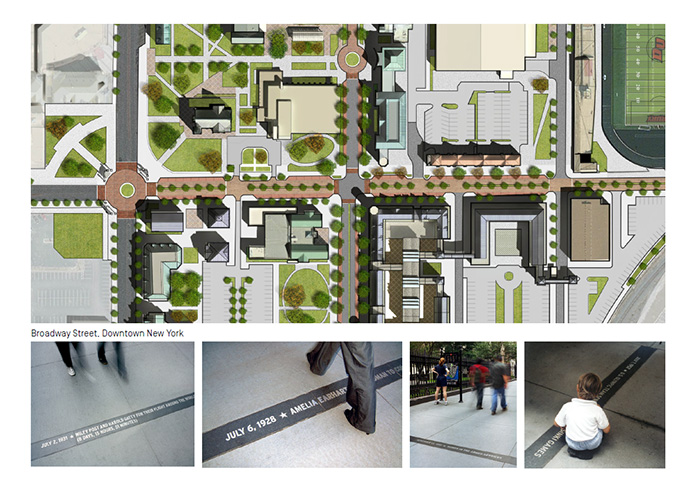
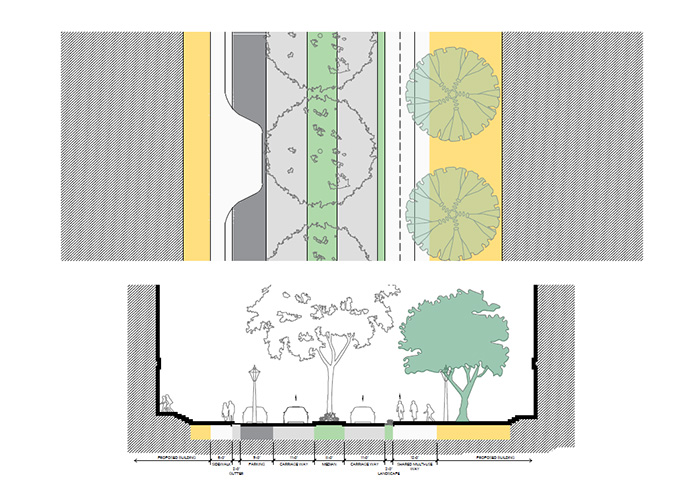
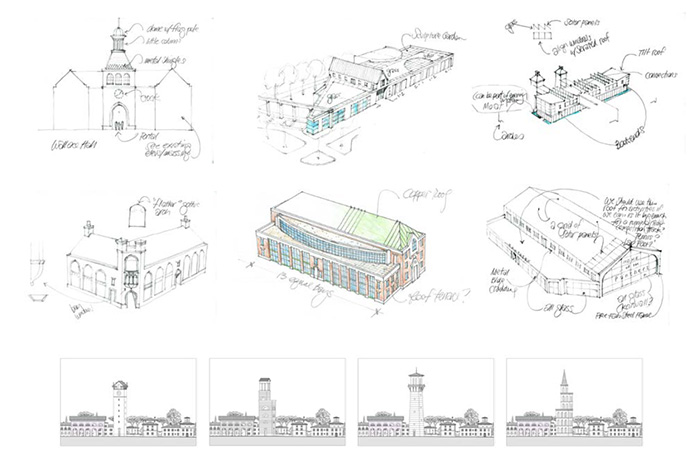
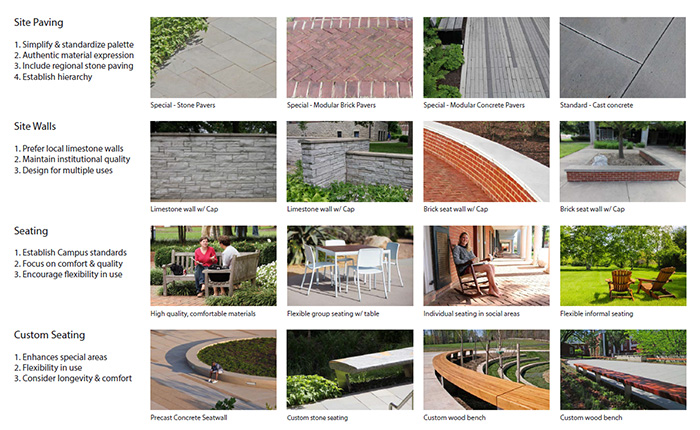
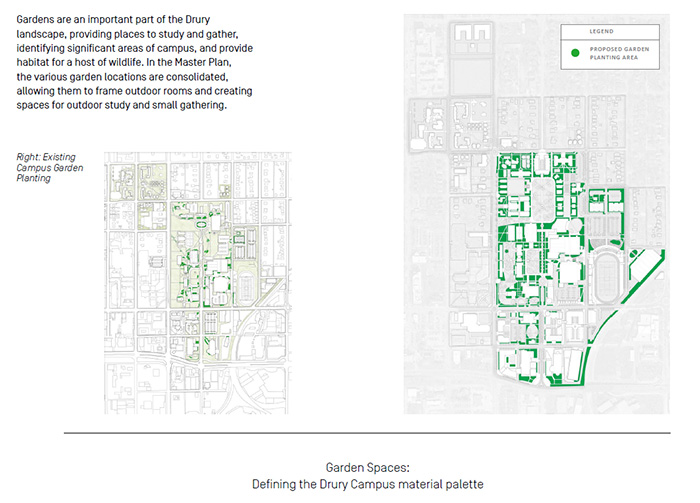
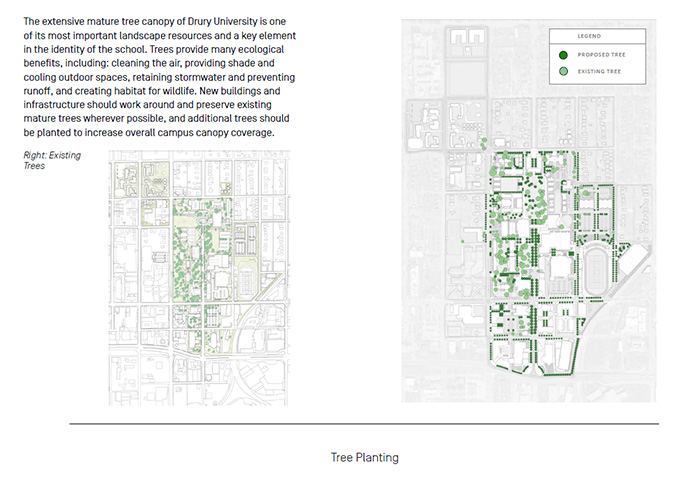
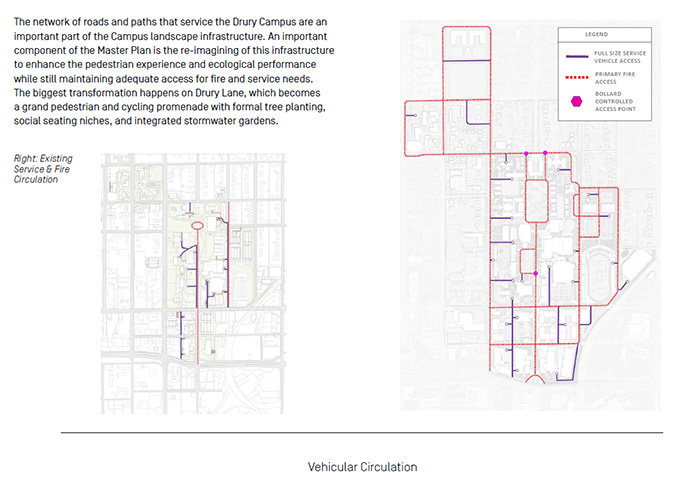
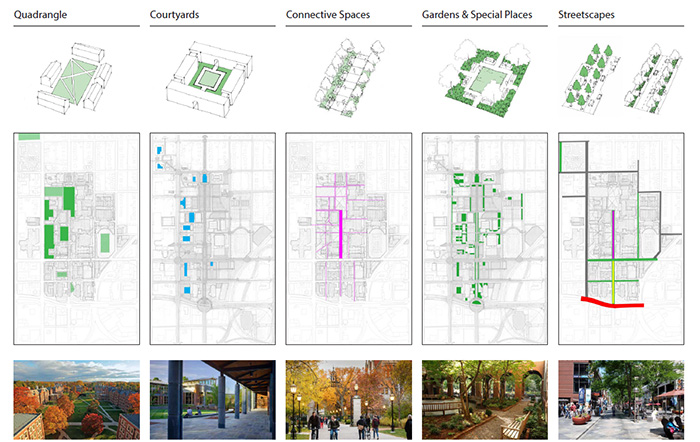
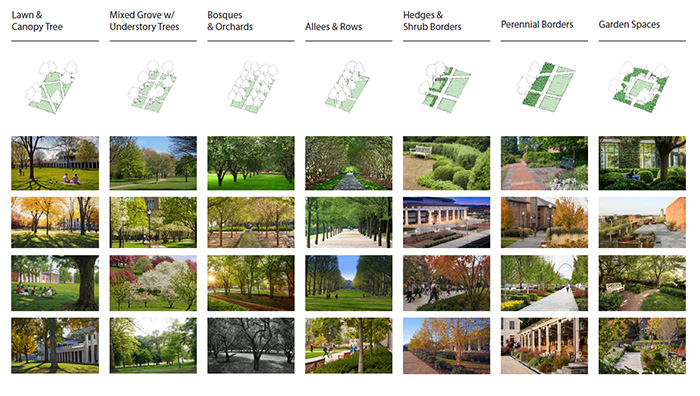
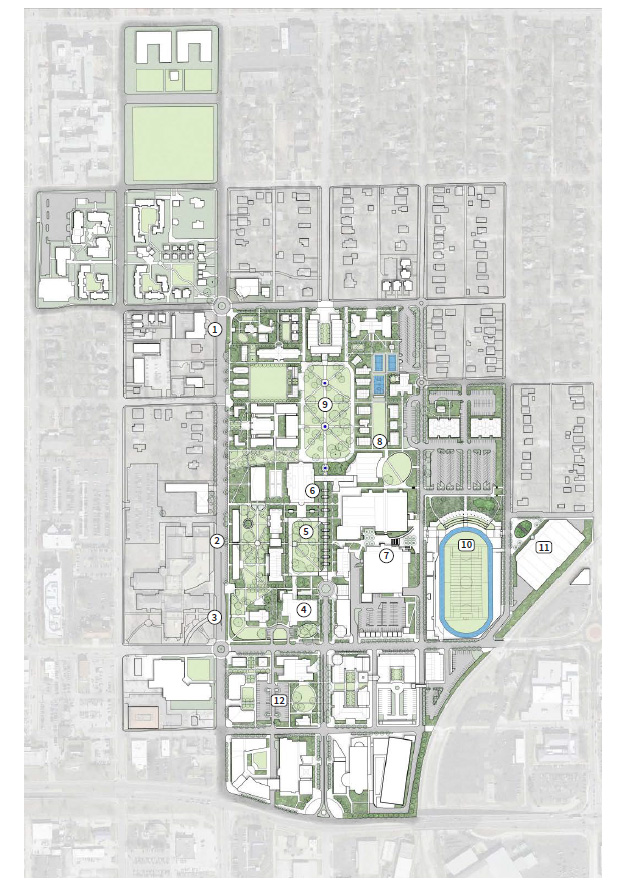
John Kirk, AIA, will serve as Partner-in-Charge, ultimately responsible for the team’s work and primary point of contact. He will be joined by Brian Shea, AIA, Senior Urban / Campus Planner and Noor Makkiya, Designer. We have also engaged SiteWorks, an award winning landscape architecture studio based in Charlottesville, Virginia. Siteworks is a small,dynamic studio dedicated to making meaningful human places that intelligently engage local ecologies, are culturally relevant and that operate simultaneously as habitat and as living sculpture. We are involved in projects ranging from gallery installations, site sculpture and private gardens, to corporate and institutional landscapes,post-industrial sites, urban design and public parks. SiteWorks will be led by Peter Joseph O’Shea, FASLA,FAAR, who recently collaborated with CooperRobertson on the Longwood University Master Plan.
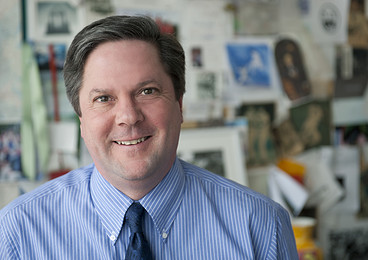
John Kirk, AIA
Partner-in-Charge
Cooper Robertson
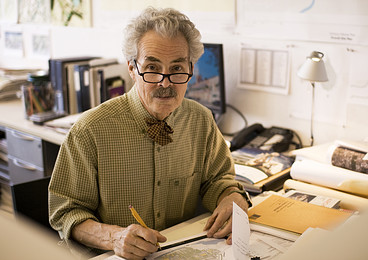
Brian Shea, AIA
Senior Urban / Campus Planner
Cooper Robertson

Noor Makkiya
Designer
Cooper Robertson

Peter Joseph O’Shea FASLA, FAAR
Principal Landscape Architect
SiteWorks
Campus Experience
Cooper Robertson practices award-winning architecture and urban design with both disciplines working together at a range of scales. Our New York City-based staff skillfully addresses large scale campus design challenges, shapes major cultural and educational buildings, and crafts exceptional private residences and resorts.
In all of our work we have sought to wed practicality and professional rigor with art; to combine reason and passion. The test, we believe, is how well our projects will survive in twenty-five or fifty years – a test which differentiates the useful and the timeless from the merely fashionable.
Developing building designs and plans for academic institutions represents a major portion of our practice. We have completed assignments for educational
institutions across the country, developing campus master plans and designing residential buildings, teaching facilities, research centers, professional schools, medical buildings, performance halls and museums for higher education clients. Our portfolio features planning work for university clients ranging from small colleges in bucolic settings to large urban research universities.
Cooper Robertson has also successfully worked with private developers and public agencies to prepare master plans and designs for new developments and urban districts across the country and is internationally recognized for the design excellence of its projects.
The firm has been recognized for its mixed-use master plans and design of new communities and neighborhoods at a range of densities. Battery Park City was featured at the very first Congress for the New Urbanism in Alexandria, Virginia. Our master plan for Carlyle in Virginia was presented at and published in The Seaside Debates, Celebration was presented at the Congress for the New Urbanism, and Vald’Europe was recognized with a CNU Charter Award.
We have received National AIA Awards for the masterplan of WaterColor in Florida, the urban design of Battery Park City in New York, and for the Master Plan for the Central Delaware Waterfront in Philadelphia.The firm also received ULI Awards for Excellence for the design of the new communities of Celebration and WaterColor in Florida. Cooper Robertson is the first firm to receive National AIA awards in both architecture and urban design in the same year.
What is the culture of Drury University?
What is the first thing one thinks of when one says “Drury University”?
What does Drury need?
Guiding Principles
Vision
|
Kris Anderson |
Terry Reynolds |
 Rita Baron Task Force Vice Chair Local Springfield Lead Board of Trustees |
|
David Hinson |
Rosalie Wooten |
Don Deeds |
|
Steve Edwards |
Bob Weddle |
Dr. Tom Prater |
|
Bill Hart |
Lyle Reed |
Mark Walker |
|
Tim Cloyd |
Dr. Tom Lynch |
Meagan Ley Morgan Harper |